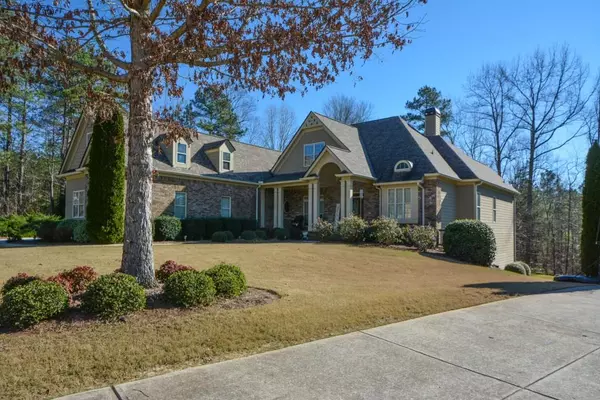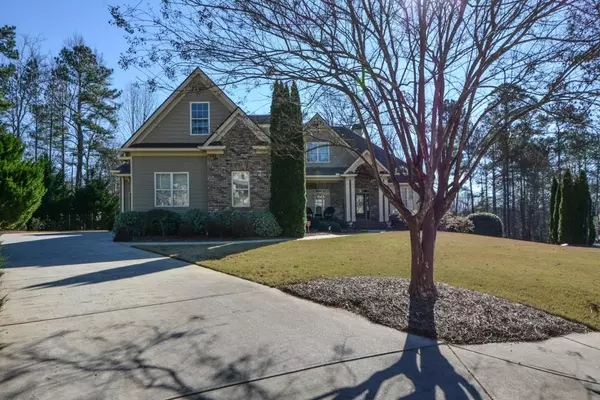For more information regarding the value of a property, please contact us for a free consultation.
5195 Stefan Ridge WAY Buford, GA 30519
Want to know what your home might be worth? Contact us for a FREE valuation!

Our team is ready to help you sell your home for the highest possible price ASAP
Key Details
Sold Price $705,000
Property Type Single Family Home
Sub Type Single Family Residence
Listing Status Sold
Purchase Type For Sale
Square Footage 6,582 sqft
Price per Sqft $107
Subdivision Stone Ridge Manor
MLS Listing ID 6986528
Sold Date 02/28/22
Style Ranch, Traditional
Bedrooms 5
Full Baths 4
Construction Status Resale
HOA Fees $300
HOA Y/N No
Year Built 2007
Annual Tax Amount $7,177
Tax Year 2021
Lot Size 0.750 Acres
Acres 0.75
Property Description
THE WAIT IS OVER! START THE NEW YEAR IN THIS SPRAWLING, FRANK BETZ SOUTHERN LIVING STYLE RANCH OVER BASEMENT THAT CHECKS ALL THE BOXES! PERFECTLY SITUATED ON A PRIVATE, WOODED 0.75 ACRE LOT AT THE END OF A QUIET CUL-DE-SAC W/A THREE CAR SIDE ENTRY GARAGE, LARGE PARKING PAD, FLAT YARD, FLAT DRIVEWAY & ROCKING CHAIR FRONT PORCH. THOUGHTFULLY DESIGNED FLOORPLAN IS FLOODED WITH NATURAL LIGHT & OFFERS FRESH NEUTRAL PAINT TONES, HEAVY TRIM DETAIL & UPGRADED CABINETRY THROUGHOUT. LIVING AREAS INCLUDE A FORMAL DINING RM, GOURMET GRANITE KITCHEN WHICH OVERLOOKS A VAULTED KEEPING RM W/ FPLC & A LARGE GREAT RM W/ CUSTOM BUILT INS, A COFFERED CEILING & ANOTHER FPLC. ONE WING OF THE HOME HOLDS A KING SIZED MASTER SUITE W/ A LARGE SITTING AREA, LUX BATH & 2 WALK IN CLOSETS. THE OTHER WING FEATURES THE LAUNDRY RM, MUD AREA W/STORAGE & 2 SECONDARY BEDRMS W/A JACK & JILL BATH. THERE IS A HUGE TEEN SUITE UPSTAIRS ALONG W/ TWO ATTIC STROAGE AREAS. THIS BASEMENT IS LIKE NO OTHER W/OVER 2000 SQ FT OF STORAGE AREAS IN ADDITION TO A FULL IN LAW SUITE W/A 2ND FAMILY RM, KITCHEN, 2ND LAUNDRY, BEDROOM & BATH. OMG! EXPANDED DECK AREA OVERLOOKS CUSTOM FIREPIT & WOODED LOT W/PLENTY OF GRASSY LAWN FOR PLAY. DO NOT WAIT TO SEE THIS ONE!
Location
State GA
County Gwinnett
Lake Name None
Rooms
Bedroom Description In-Law Floorplan, Master on Main, Sitting Room
Other Rooms None
Basement Daylight, Exterior Entry, Finished, Finished Bath, Full, Interior Entry
Main Level Bedrooms 3
Dining Room Seats 12+, Separate Dining Room
Interior
Interior Features Bookcases, Cathedral Ceiling(s), Coffered Ceiling(s), Double Vanity, Entrance Foyer, High Ceilings 10 ft Main, High Speed Internet, His and Hers Closets, Tray Ceiling(s), Walk-In Closet(s)
Heating Forced Air, Natural Gas
Cooling Ceiling Fan(s), Central Air
Flooring Carpet, Ceramic Tile, Hardwood
Fireplaces Number 2
Fireplaces Type Family Room, Gas Starter, Keeping Room
Window Features Insulated Windows
Appliance Dishwasher, Disposal, Double Oven, Gas Range
Laundry In Hall, Laundry Room, Main Level, Mud Room
Exterior
Exterior Feature Other
Garage Garage, Garage Faces Side, Kitchen Level
Garage Spaces 3.0
Fence Wrought Iron
Pool None
Community Features Homeowners Assoc
Utilities Available Cable Available, Electricity Available, Natural Gas Available, Phone Available, Underground Utilities, Water Available
Waterfront Description None
View Other
Roof Type Composition
Street Surface Other
Accessibility None
Handicap Access None
Porch Deck, Front Porch
Total Parking Spaces 3
Building
Lot Description Back Yard, Cul-De-Sac, Front Yard, Landscaped, Level, Private
Story One and One Half
Foundation Concrete Perimeter
Sewer Septic Tank
Water Public
Architectural Style Ranch, Traditional
Level or Stories One and One Half
Structure Type Brick Front, Cement Siding, Stone
New Construction No
Construction Status Resale
Schools
Elementary Schools Duncan Creek
Middle Schools Osborne
High Schools Mill Creek
Others
HOA Fee Include Reserve Fund
Senior Community no
Restrictions false
Tax ID R3007 295
Ownership Fee Simple
Financing no
Special Listing Condition None
Read Less

Bought with Bright Future Realty, LLC.
GET MORE INFORMATION




